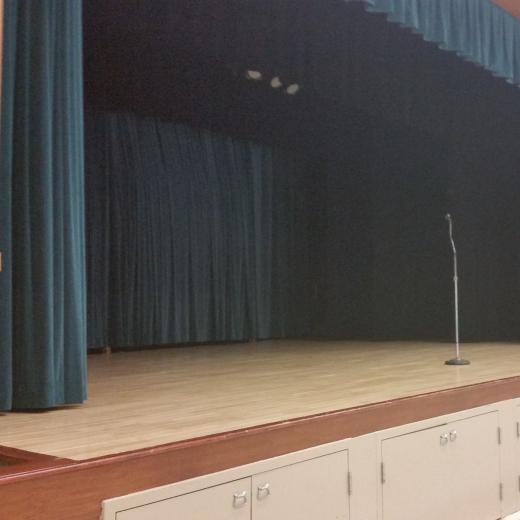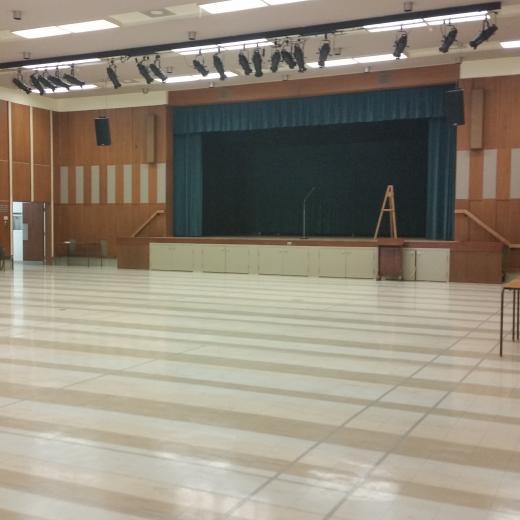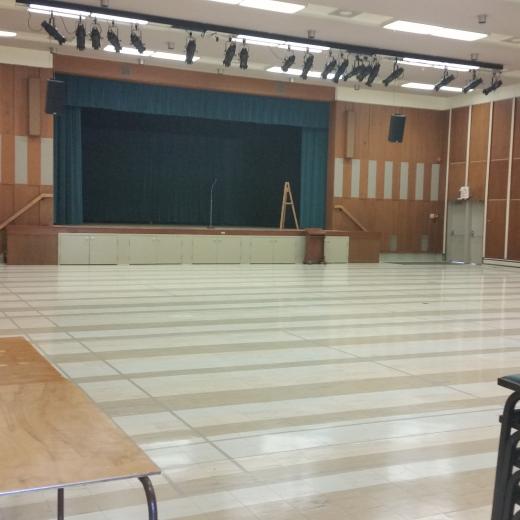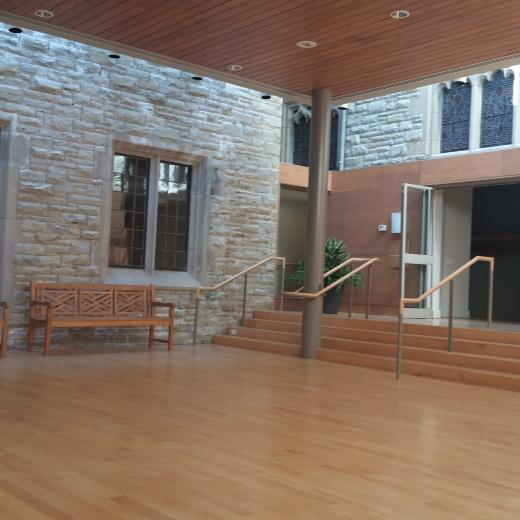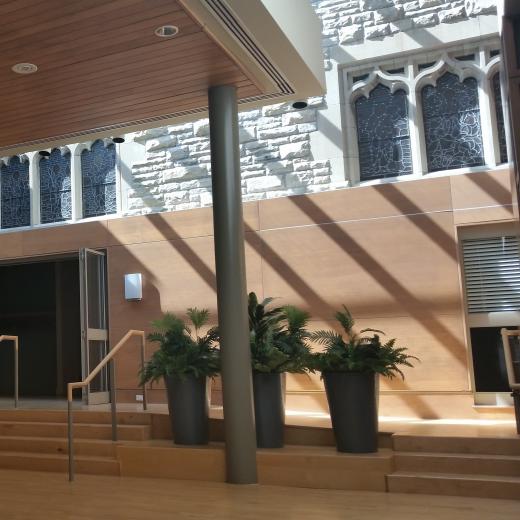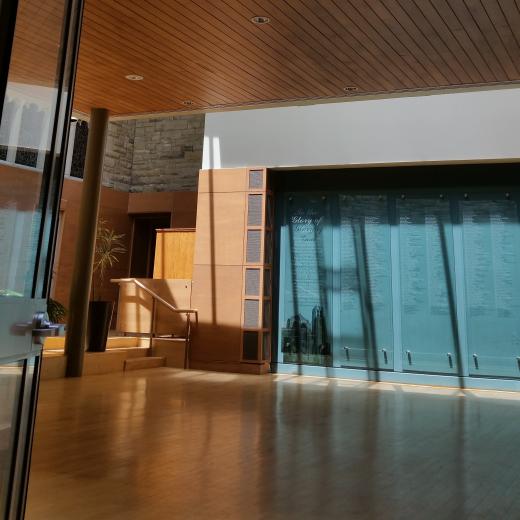FLORA MCREA AUDITORIUM - Capacity: 380
- Panelled concert hall with grand piano and curtained stage
- Solarium-type foyer and walk-out to patio
- Suitable for stage productions and concerts
- Easy access from Dunvegan Road
- Wheelchair accessible
- Large kitchen facilities




